|
|
|
WENTWORTH RV
The RV is a full facilities high roof conversion with kitchen and bathroom at the
rear that is separate from the sitting and sleeping area. The toilet/shower can be
sectioned off for privacy.
Short Wheel Base Versions - SWB
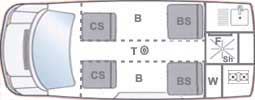
Layout of RV
|
B = Bed Area
BS = Box Seat/Bed
CS = Cab Seat
F = Fridge
Sh = Shower
T = Table Position
W = Wardrobe
---- = Extent of Beds
|
|
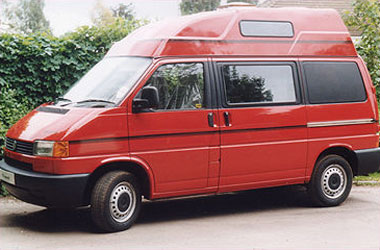
|
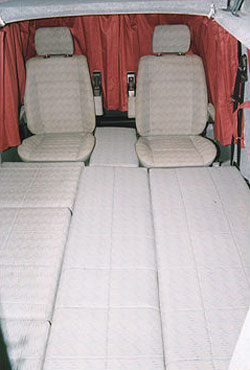
|
Sitting/Sleeping
The bases of the two forward facing seats have storage beneath, and are pulled forward to
create two single beds or, with an infill between, the full width double bed.
With just the offside seat pulled out you have an inward facing bench seat for lounging.
A children's bed can be made in the roof (see extras).
|
|
If you prefer the inward facing bench seat as a permanent feature, and only require
one forward facing seat, this design gives more underseat storage and easier double
bed making.
|
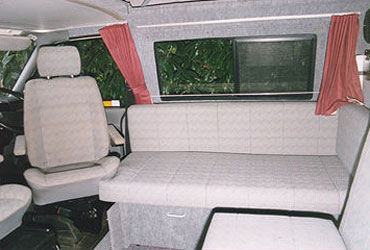
|
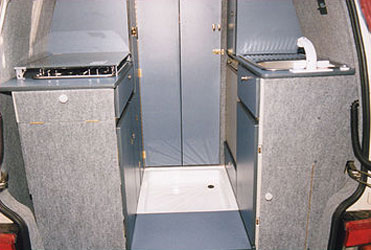
Standard Cooking and Washing
in VW swb RV
|
Cooking and Washing
The rear nearside has a large wardrobe, cupboards, and a hob/grill. The offside has
a 60L fridge, water heater, cupboards, sink/drainer, and taps. There are high level
cupboards on both sides.
A shower head pulls out from between the taps, the false floor lifts out to
reveal a shower tray, and a hanging curtain completes the shower.
|
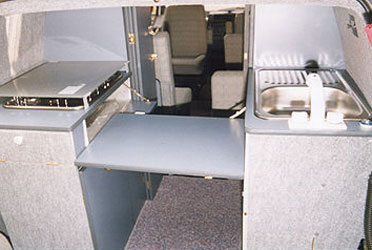
See how the cupboard
door is fitted to give extra worktop.
|
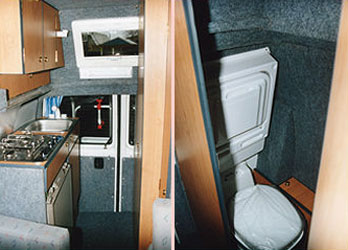
There is a Porta-Potti in the cupboard but here is an
alternative layouts that provide a cassette toilet.
|
Dining
Apart from the main table, there are two more (shower cover and a cupboard door).
An island leg can be placed between any two table tops making an outside table.
|
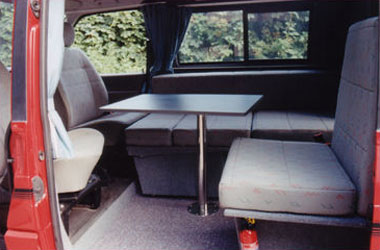
|
Long Wheelbase Versions - LWB
There is room for the beds without using the cab seats. Instead you have two
belted rear facing box seats (extra storage). With a double passenger cab seat
you can seat 7 with belts, and you can also use the cab seats as a makeshift
child's bed. Alternatively the extra length can be used for a longer
kitchen/bathroom, and there is room for an oven or microwave.
|
|
|
|



